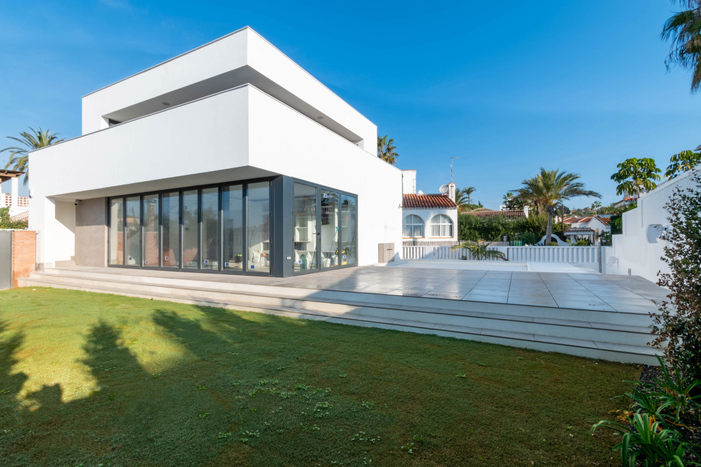
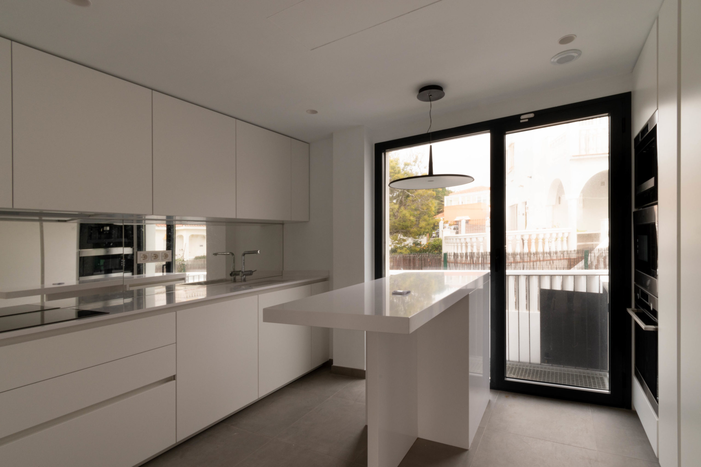
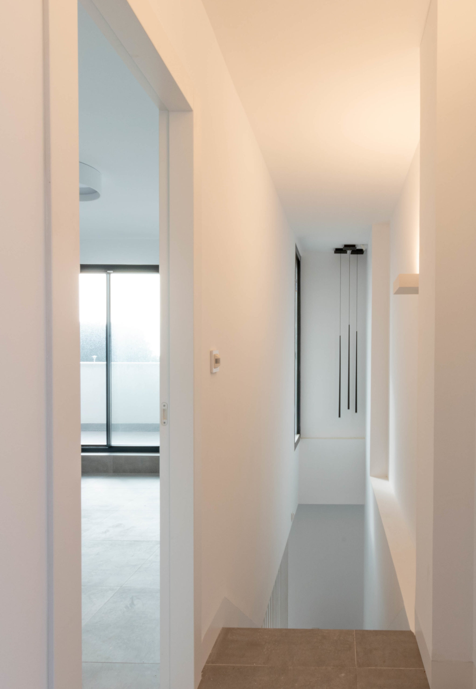
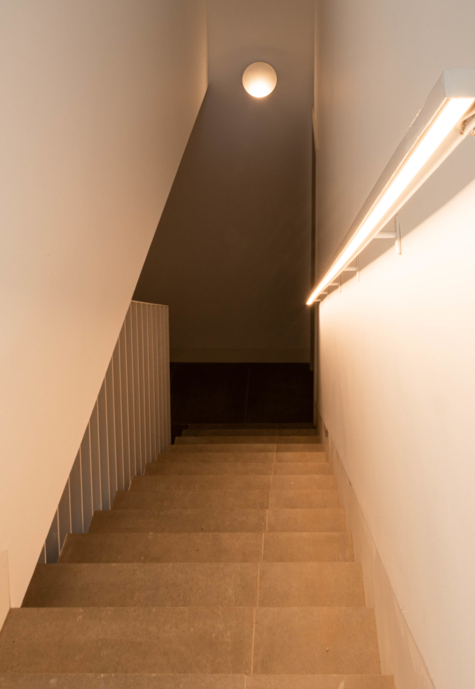
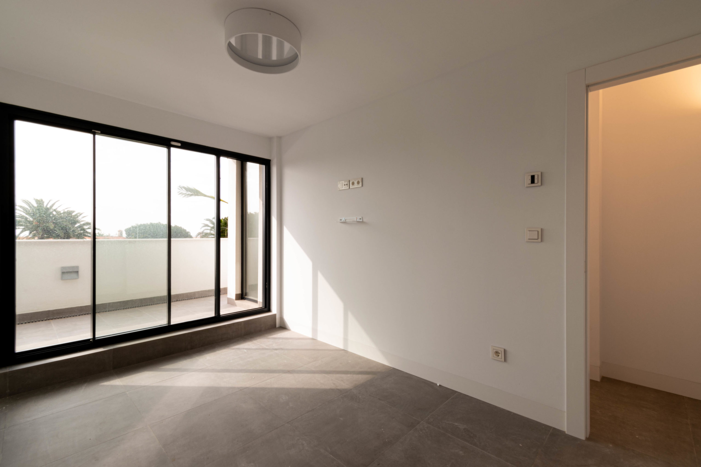
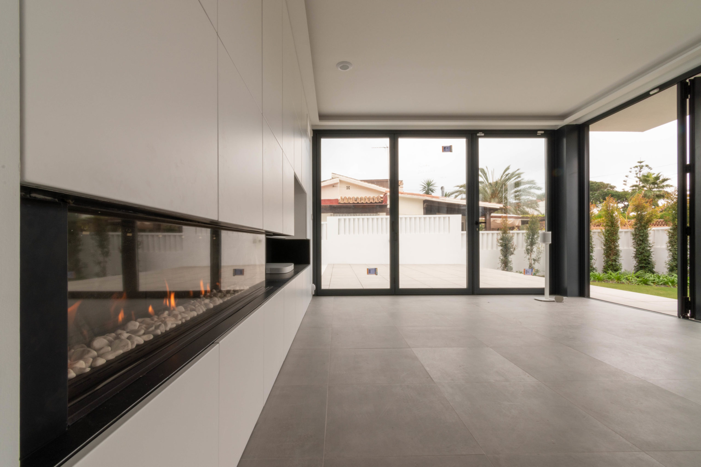
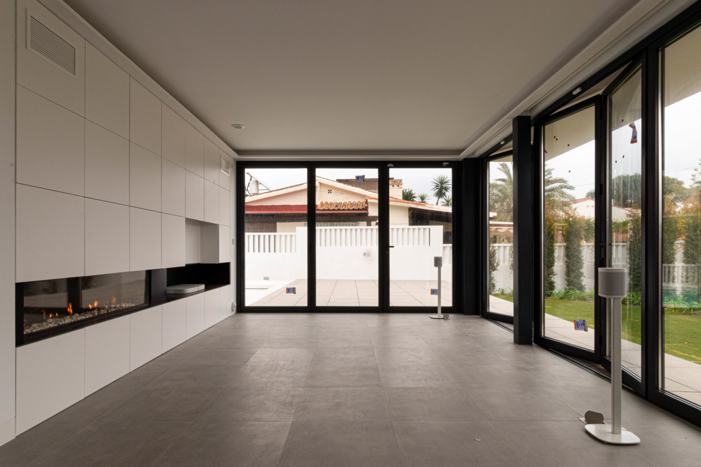
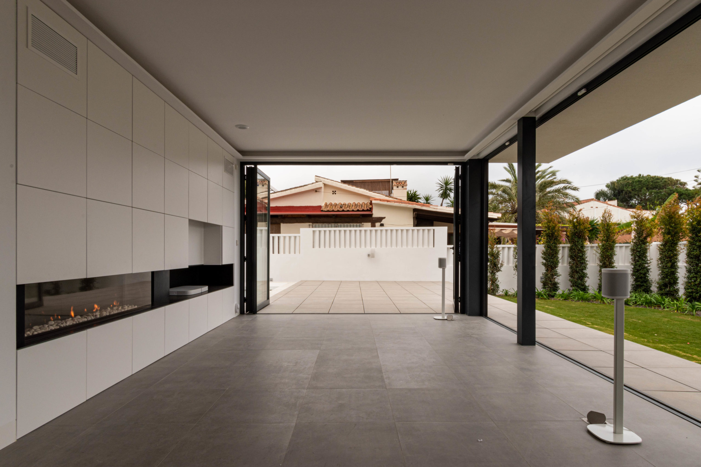
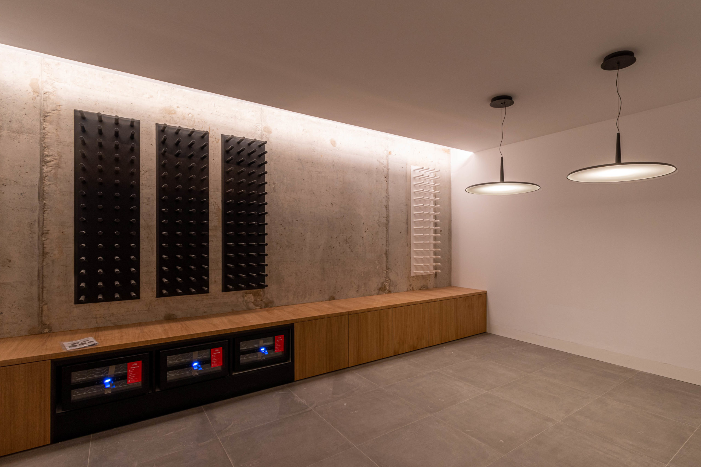
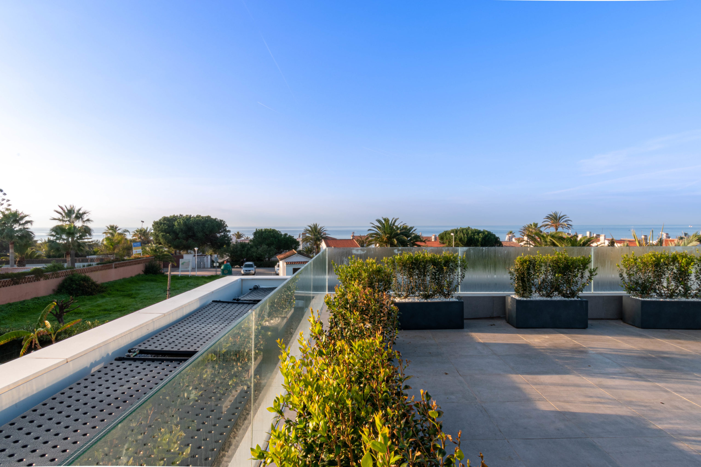
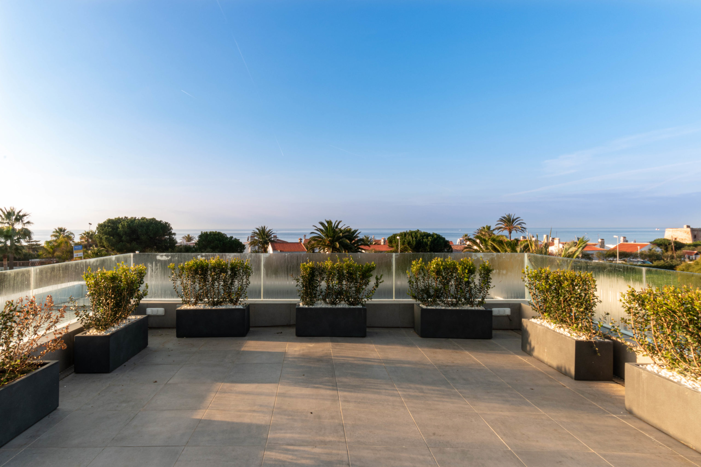
Single-unit house Marbella 005
The Smart home
The design criteria were fixed after our first meetings with the clients. The house had to be comfortable, overlook the sea and have a garden area.
In addition, it was essential for our clients that their house met the requirements for automation and energy efficiency. The house had to be an example of contemporary technique and this is how we came up with the “Smart home”.
What is a smart home?
Home automation is here to stay.
With an endless number of possibilities and after getting in touch with several companies we reached the conclusion there were two options when it came to home automation and architecture.
The first option was to develop what we called “a connected house”. This would allow controlling lights, shutters, etc through a mobile app.
The second option was to explore the idea of a “Smart home”. Reaching automation by making the most of “a connected house” through the incorporation of sensors.
The aim was to create a home capable of making decisions independently, such as regulating the temperature of the house automatically depending on the number of people in it, determining the temperature with the windows open or closed, turning the water or gas faucet off in case of leakage, shutting outside blinds in case of wind, or covering the swimming pool in case nobody was home.
All this without the user intervention.
We finally decided to explore the second option. Also, we added the possibility of connecting the house through a personal assistant such as Siri or Alexa.
Home automation at the service of energy efficiency
Another important decision to make was that the house had to be able to optimise energy efficiency systems. The house would have to control the air-conditioning, ventilation, lightning and shading systems.
Active energy efficiency techniques
Our energy policy is that energy consumption should be as low as possible. Therefore, we made use of aerothermal energy, geothermal exchangers and heat recovery units.
Passive energy efficiency techniques
All climates are different, hence the importance of adapting the different passive energy efficiency techniques to different constructions.
In this case permanent shading design elements were used. A good example of this is the incorporation of cantilevers and the study of the windows size with regards to their location in the house.
On the other hand, it was important to reduce the number of thermal bridges throughout the implementation process to avoid leakage from the inside to the outside of the house. This way the energy produced would remain in the house optimising energy consumption.
In order to achieve this some measures were taken: We put some Thermal-break balcony connectors in the cantilever elements. We installed an ETICS system (External Thermal Insulation Composite System) which would allow to solve the problems with the slab faces and the pillars. We chose carpentry with a heat channel breakage and the most efficient and sustainable design. We incorporated solar control strips on energy efficiency windows. Lastly, we did extense research on technical fabrics’ Shading Coefficient to achieve the highest energy efficiency.
All this led to a design house with the best possible features.
