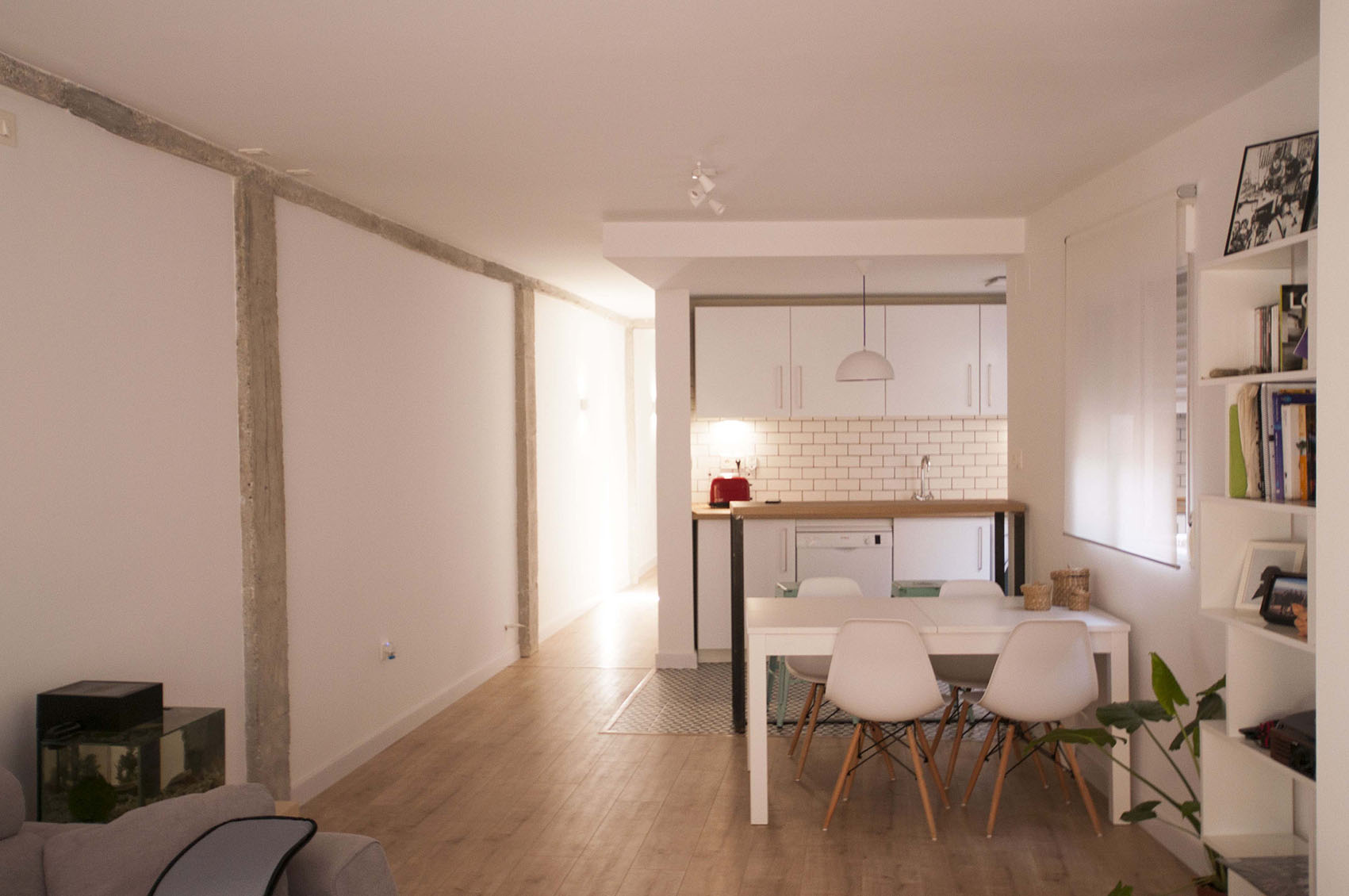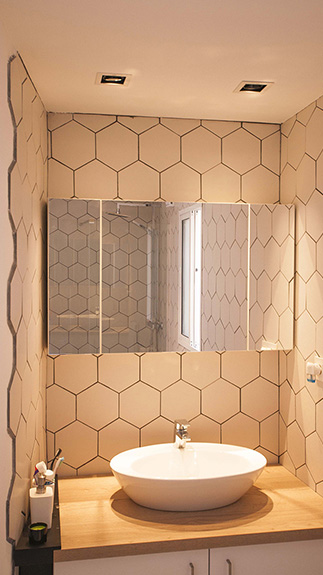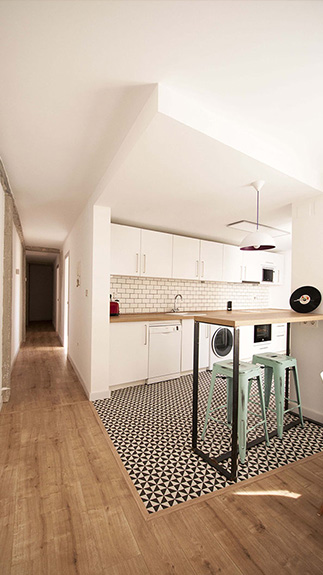



Single-unit house Granada 004
Initial ideas
Our clients seemed quite pleased after our first meeting. After arriving at the house, they let us know about their intention to acquire the property, but they were unsure about the potential of it. It was a fairly narrow house with a very long corridor and the bedroom was located between the kitchen and the living-room. These last rooms were very confined. Moreover, the house was in a bad state of maintenance and was of poor quality.
We immediately saw its potential. It had two big courtyards, a big terrace and it was an attic. It had plenty of natural sunlight so there was nothing else we could ask for.
It was evident our studio would have to work hard to succeed. We needed to find the optimal distribution of the house and, at the same time, we also had to find a balance to improve the quality and surface finish. Quite some challenge.
Comprehensive renovation of the house
After much work we reached the conclusion that we could achieve the desired result through three easy steps.
-Removing the existing bedroom between the living-room and the kitchen. This would allow for enlarging the living room space and creating an open-concept kitchen with an independent living-room.
-Dividing the second bedroom in two. The bedrooms were too big. Dividing one of them in two would allow to keep the number of total rooms in the house.
-Changing the bathroom’s door location. Changing this door to the larger bathroom’s wall would create a spacious effect. Furthermore, this would allow to increase the kitchen space.
Just by implementing these three little strategies and caring for the finished result the finished Project was just spectacular. And, as it could not be otherwise, our clients were delighted.
